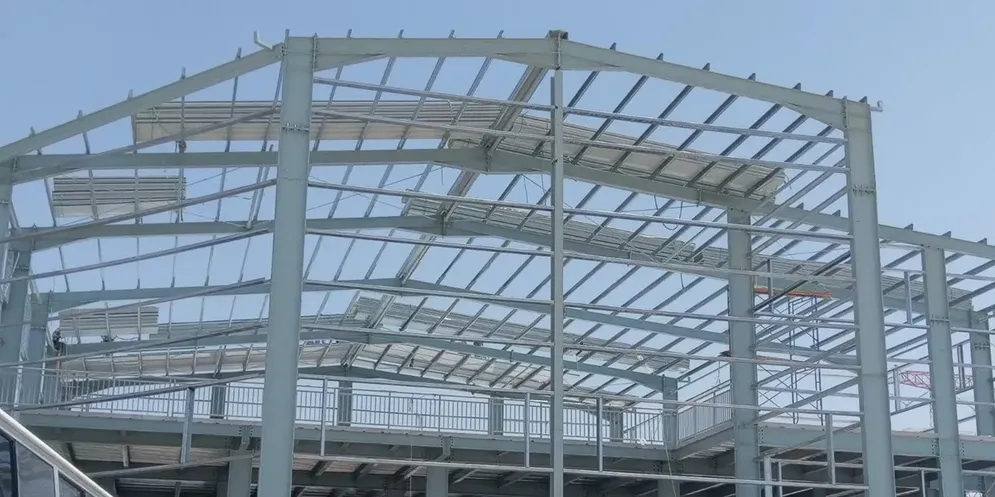


This steel warehouse project stands approximately 13 meters tall, including a 5-meter-high mezzanine floor. The client required a floor load capacity of 1,000 kg/m².
Adjacent to the warehouse is an accommodation building, separated by two walls—a brick wall and a sandwich panel wall. The warehouse and accommodation structures share the same foundation. The client requested that the new warehouse precisely match the layout shown in the drawings they provided, and they planned to complete the foundation work before we finished production. After structural calculations, our engineers specified GB Q355B grade steel for the project and designed larger H-section beams and columns to meet the demanding floor load requirements.
Because the anchor bolts needed to be embedded in the concrete foundation, we advised the client to first ship one container containing anchor bolts and sandwich panels. This allowed them to begin foundation work without waiting for the entire steel structure production to be completed.
Regarding the two separate walls between the warehouse and accommodation, leaving a gap between them would have enabled workers to install the sandwich wall panels but would have reduced usable space in either the warehouse or the accommodation area. Therefore, we recommended that the structures share the same brick wall.
This solution not only maintained the warehouse’s required dimensions but also significantly reduced the client’s overall construction costs and installation time. The client fully accepted and supported our recommendation.
Let's find the right solution for your steel building!
17 years of professional experience in steel construction
More than 2,000 completed steel structure projects
30,000 m² manufacturing area
Over 20,000 tons of steel structures and 100,000 m² of panel materials