- Home
- Steel Structure Solutions
- Steel Structure Buildings
Custom Steel Buildings
From conception to completion

Steel structure buildings use steel components such as H-beams, I-beams, and steel pipes as the primary load-bearing framework, combined with roofing, wall panels, and flooring systems to form a complete structure.
Compared to conventional concrete buildings, steel structures offer major advantages through factory prefabrication and on-site assembly, resulting in higher strength, faster construction timelines, and better recyclability. These buildings are widely used in industrial plants, commercial developments, residential projects, and infrastructure such as bridges.
A steel structure building typically includes:
 H Section
H Section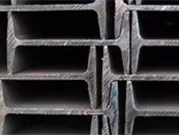 I Section
I Section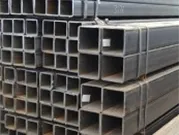 Square tube
Square tube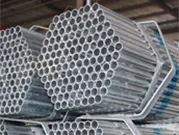 Circular tube
Circular tube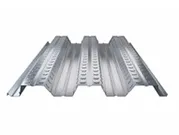 Floor decking steel sheet
Floor decking steel sheet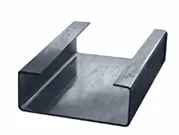 C Section
C Section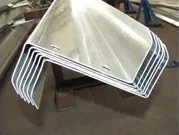 Z Section
Z Section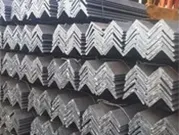 Angle iron
Angle ironSteel components (columns, beams, trusses) are prefabricated in the factory and assembled on-site using bolts or welding, cutting construction time by 30%–50%.
All components are prefabricated in the factory and assembled on-site, cutting construction time by up to 50%.
Clear-span structures up to 30–50 meters eliminate interior columns, maximizing storage space and shelf layout flexibility.
Steel structures are highly adaptable in form, supporting custom shapes such as curves, cantilevers, and sloped roofs to reflect your brand identity and architectural creativity.
Steel components are prefabricated in the factory and assembled on-site, allowing faster construction in complex port conditions, reducing project timelines by up to 40%.
Achieve large open-span layouts without interior columns, allowing efficient zoning, mechanized feeding, and smooth movement of cleaning equipment.
Prefabricated steel components and on-site assembly reduce construction time by 30%–50% compared to concrete structures.
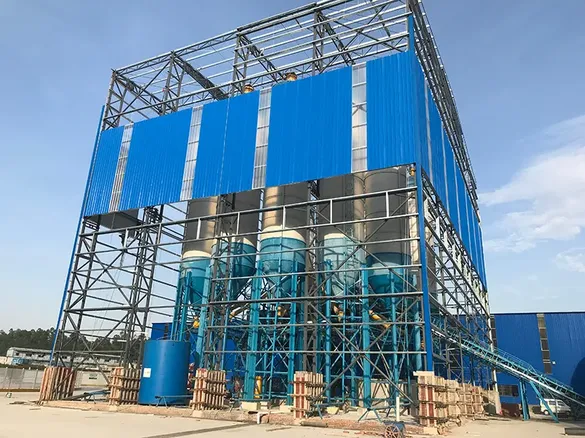
We offer a complete turnkey solution for your steel structure project from concept to completion:
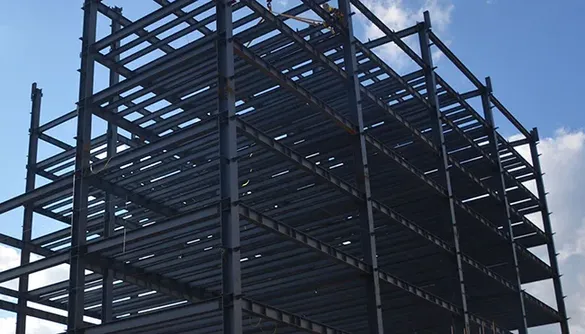
Yes. We offer fully customized production based on your architectural or structural drawings. Our engineering team can also provide detailed shop drawing optimization services to ensure efficient material use and compliance with local building codes.
The typical timeline from design to completion is approximately two months, depending on the complexity of the project. For larger buildings, we offer phased construction options to help accelerate the schedule.
Absolutely. Our experienced design team is well-versed in international and regional building codes. We use appropriate structural connections and materials to ensure your building complies with or exceeds local standards for safety, durability, and performance.