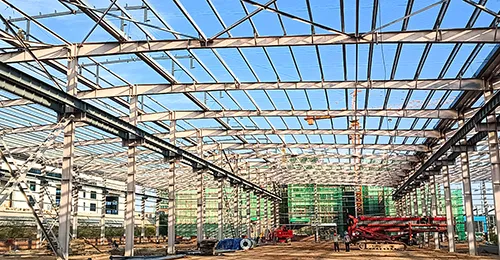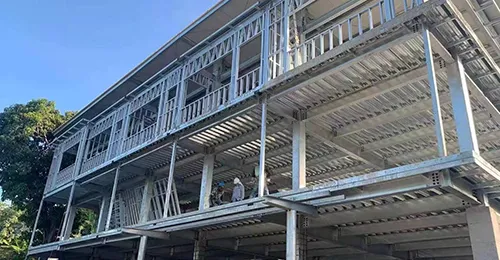Thinking about building with steel? Here are some of the most common questions our clients ask, along with helpful answers.
What information should I provide before requesting a quote for a steel structure building?
To help us deliver an accurate quotation and the best possible solution for your needs, please provide the following:
- Project purpose (e.g., workshop, warehouse, office building)
- Building dimensions (length, width, height, or total floor area and number of stories)
- Site conditions (e.g., seismic activity, typhoon zones, wind/snow loads)
- Special requirements (e.g., fire resistance, sound insulation, equipment load capacity)
- Budget range
If you already have drawings or sketches, please include them and note the preferred materials. If you don’t have drawings, please provide:
- Detailed dimensions and floor layout
- Roof load requirements (e.g., snow, equipment)
- Whether wind-resistant wall and roof design is required
A simple hand-drawn sketch can also help us better understand your vision.
What supporting materials do you provide for custom steel buildings?
We supply a complete set of materials for your custom steel structure building, including:
- Main structural components: H-beam columns, I-beam girders, and light steel framing
- Enclosure systems: Wall panels and roof panels
- Additional options: Doors, windows, and both interior and exterior decorative elements
- Everything is tailored to fit your project’s design and functional needs.
Can I install the building myself?
Absolutely. Our buildings use a simple bolt-connection system and come with all required connection accessories. We also provide detailed installation drawings to guide you through the process. If you have any questions during installation, our team is available for real-time online support.
What is the maximum span your steel buildings can achieve?
Our standard designs cover clear spans from 9 to 40 meters. If your project requires a wider span, we can customize the structure based on your specific needs.
Is it a good idea to add a brick wall to my steel structure warehouse?
Yes, it’s a smart choice. A 1 to 3-meter-high brick wall combined with metal panels or sandwich panels offers enhanced moisture and fire resistance, while also adding to the durability and visual appeal of the building.
What types of steel can you produce?
We primarily manufacture Q235B and Q355B H-section steel for our steel buildings. This includes both standard sections and custom tapered sections.
- Standard sections have equal dimensions at both ends.
- Tapered sections have one end larger than the other, which can reduce overall steel consumption.
However, tapered sections typically require more production time and higher labor input.
What kind of steel sections do you offer?
We mainly supply Q235B and Q355B H-beams, available as:
- Standard sections (equal ends)
- Customized tapered sections (one end larger)
Tapered beams can lower material usage but involve longer production times and higher labor costs due to their complexity.
How do you protect the steel structure from rust?
We offer two anti-corrosion options:
- Two-layer anti-rust coating: 40 microns of epoxy zinc-rich primer + 40 microns of alkyd topcoat
- Hot-dip galvanizing: 80-micron zinc coating for long-term corrosion resistance
For buildings located near the coastline or in high-humidity environments, we recommend hot-dip galvanizing, as it provides superior long-lasting protection.
Is it easy to install a steel building?
Yes, installation is straightforward. The structure uses a bolt-connection system, and we provide detailed installation drawings to guide your team. A 20-ton crane is typically sufficient to assist with assembly. If you have any questions during the process, our team is available to support you remotely.



