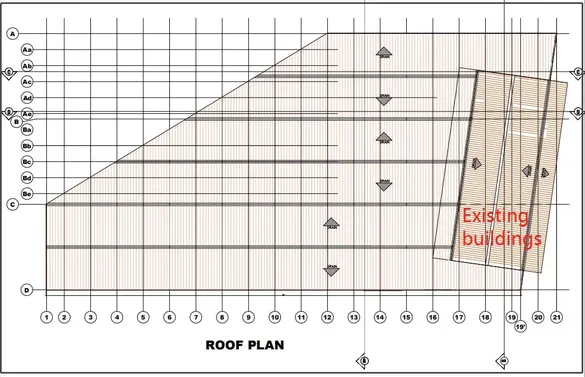


Over the years, we have completed thousands of steel structure projects, including buildings, warehouses, and workshops, most of which were square or rectangular in shape. Last month, we received a unique order from a client in Nigeria for an irregular-shaped factory building. In addition, this new facility needs to be seamlessly connected to an existing building. The layout is as follows:
At the outset, we informed our client that both the design and production of an irregular-shaped building would require more time compared to a regular rectangular structure. This is because the two sides of the plant are beveled, and the unique angles need careful consideration. The columns and beams on each side must be designed independently, as they do not align on the same level.
Furthermore, it was crucial to devise a connection method that would integrate the new building with the existing one without any water leakage issues.
To ensure precision and avoid mistakes, our engineering team dedicated nearly a week to complete a full set of drawings, including foundation plans, structural analysis diagrams, 3D structural models, and detailed fabrication drawings. These were submitted to the client for confirmation, and we received excellent feedback and praise for our work.
Below are examples of the 3D structural drawings produced by our engineers. We will continue to provide updates on this project’s progress and share further developments with you.
Let's find the right solution for your steel building!
17 years of professional experience in steel construction
More than 2,000 completed steel structure projects
30,000 m² manufacturing area
Over 20,000 tons of steel structures and 100,000 m² of panel materials