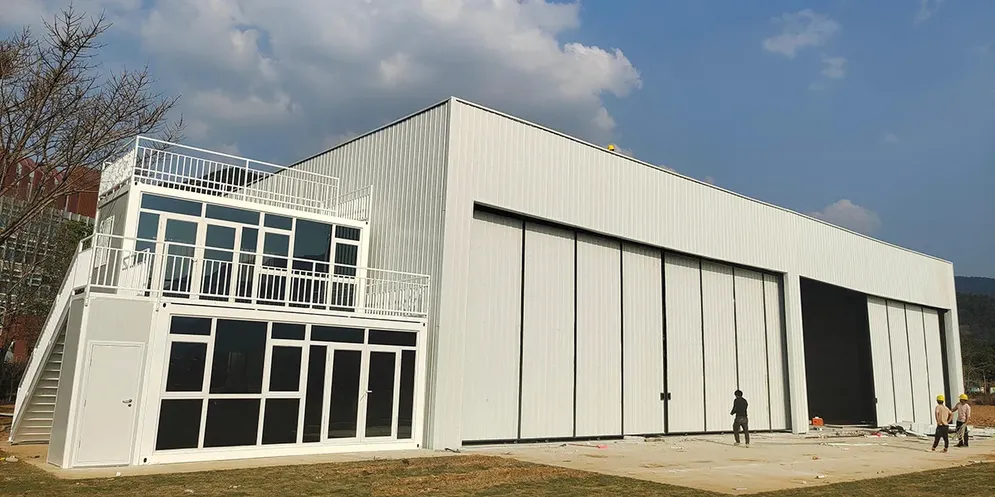


This project is a single-story, large-span steel structure hangar with a total building area of 1,183 m² (59.6 m × 19.4 m × 8.6 m), utilizing only 41.4 tons of steel to significantly reduce material costs and construction time. The main structure adopts an H-beam frame combined with a truss system, featuring column spacing that accommodates the requirements of expansive interior space and a column-free design to ensure flexibility for aircraft parking and equipment operations.
The design rigorously accounts for Guangzhou’s coastal climate, delivering wind resistance up to 144 km/h (equivalent to a wind load of 0.8 kN/m²). Stability is enhanced through additional horizontal bracing and wind-resisting tie systems. The hangar meets seismic design standards for Grade 7 earthquakes, with critical joints engineered using ductile detailing and high-strength bolt connections to ensure safety under extreme conditions.
The roof design includes a dead load of 0.3 kN/m² and a live load of 0.5 kN/m², finished with aluminum-zinc profiled steel panels and a rock wool insulation layer for both lightweight construction and durability.
Prefabricated steel components, combined with modular installation methods, enable a construction period 30% shorter than traditional structures, allowing for rapid project delivery. This project integrates the benefits of industrialized construction, offering a cost-effective and highly reliable light steel solution for the aviation storage sector.
Let's find the right solution for your steel building!
17 years of professional experience in steel construction
More than 2,000 completed steel structure projects
30,000 m² manufacturing area
Over 20,000 tons of steel structures and 100,000 m² of panel materials