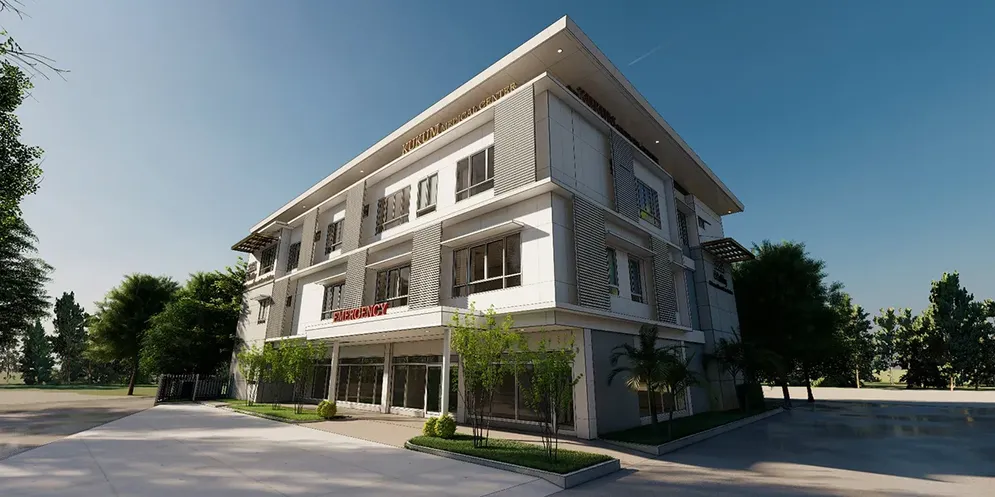


This project is a 3-storey steel structure hospital in Oceania, with a total building area of 1,480 m² (19.0 m × 26.0 m × 12.3 m). The structure uses 92 tons of lightweight steel, achieving high load-bearing efficiency compared to similar thousand-ton structures, offering significant advantages. The design meets seismic resistance of Grade 8 and withstands wind speeds of up to 115 km/h. It adopts reinforced connections and a box-shaped column and beam system, ensuring structural safety even under extreme conditions.
The floor load capacity is 3.0 kN/m², while the roof has a dead load of 0.3 kN/m² and a live load of 0.5 kN/m², balancing functionality with cost-effectiveness.
The interior layout follows modern medical building principles, with the ground floor arranged for outpatient and emergency services, while the upper floors accommodate diagnostic, technical, and inpatient units, optimizing the treatment process. The project complies with modern healthcare facility standards and can be expanded with public rest areas to enhance patient-centered services.
Structural safety commitment, and a dedication to the medical mission — your trust is built on our precision engineering.
Let's find the right solution for your steel building!
17 years of professional experience in steel construction
More than 2,000 completed steel structure projects
30,000 m² manufacturing area
Over 20,000 tons of steel structures and 100,000 m² of panel materials